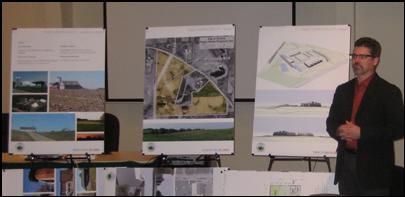










|
The Victoria Lions We Serve. |
|
Lake Auburn Moravian Church Victoria * 952-443-2051 |


|
Call for a clinic near you. 952-442-8094 |


|
Headlines and bylines |
|
Front Page Feature Story |
|
From the Editor |
|
Addie’s Drawing |
|
Letters to the Editor |
|
Victoria Moments |
|
Hook Line & Sinker |
|
Calendar of Events |
|
Click here to Advertise |
|
the Gazette |
|
Return to Home Page |
|
Order paper Gazette |
|
Notes and Quotes |
|
The Scoop at City Hall |




|
Floor to Ceiling |
|
33 West First Street * Waconia 952-442-4242 |

|
Home Page |
|
The Victoria GAZETTE |
|
Sue’s Album A symphony of photos and fewer than a thousand words at www.VictoriaGazette.com |
|
December 2012 |
|
In-Town Auto Repair 952-443-2868 |



|
WATERBROOKE Fellowship A place where all may experience God in a meaningful and personal way, in Victoria. 952-443-0062 |
|
CHASKA SCHOOL OF DANCE Mary Pieper 952-873-6781 |
|
SKETCHES OF PROPOSED NEW BUILDINGS: VICTORIA CITY HALL AND VICTORIA PUBLIC WORKS For the past months at each council meeting, City Administrator Don Uram has been giving updates of progress on the proposed new Victoria City Hall and new Public Works Building. It has been agreed that a new City Hall will be constructed on city-owned property next to the Post Office in downtown Victoria, and a new Public Works Building will be constructed on city-owned property out in Laketown Township. At a council workshop on Monday, November 26th, Mr. Uram introduced two officers of Architectural Alliance, which is the company chosen in September for architectural and design services for each of the public buildings. Ken Sheehan, Project Manager with Architectural Alliance, did most of the presentation at the 5 p.m. workshop, while Ross Naylor, Project Architect, assisted. As Mayor Mary Thun stated, "The purpose of this workshop is to go over their work." As Mr. Uram has said, "Plans continue to be revised." Estimated costs of each of the two buildings are expected to be available on December 10th at the last city council meeting of 2012. Said Mr. Sheehan, "We hope you'll be pleased with our work and if not, that's okay, too. We learn from that. We currently have our documents in for pricing. We're about half way through the design work."
City Hall Mr. Sheehan said project goals with the new Victoria City Offices include giving a civic identity and clear entry, building to city standards, providing flexibility for possible resale, and being functional with smart use of daylight, views, and layout. "We've got approximately a 40 by 80-foot pad to work with," he continued. "We've gone through quite a number of options." He said they came to focus on a three-story structure and no basement, since a basement entails "quite a bit of expense to create basically storage space." At ground level he identified Council Chambers with space for 90 chairs, bathrooms, a stairway not enclosed by walls, an elevator, among other smaller spaces for electrical, data, storage, and controls. On the second level he identified an open office arrangement, private offices, reception area, a conference room. On the top floor there were additional offices, space for growth of city offices, a kitchen break area. All floors are handicap accessible. In speaking of neighboring downtown buildings, Mr. Sheehan said, "You've got rich brick, yet simple buildings that hold their own. The old bank building (currently a dentist office) nicely represents your downtown. In addition, we looked at your city standards. A three-story will be very visible from the sides. There can't be windows on the sides, so natural light has to come in from the front and back of the building." In fact, quite a bit of glass is proposed for the street front, which faces east. "How do you protect the staff?" asked Mayor Mary Thun. "We need to work a little bit more on that," replied Mr. Sheehan. "Where can Council retreat for a short break during long council meetings and also to hold a closed session?" asked Mayor Thun. That was a new consideration for Architectural Alliance. "Why 90 chairs?" "You can't make it bigger later." Added Mr. Uram, "From a staff perspective, we hold a lot of neighborhood meetings. We're looking for a permanent solution; otherwise we're continually spending time for setup and take down." According to Mr. Uram, square footage of current city offices/council chambers, including kitchen and bathrooms, is about 5,600 square feet, with roughly 1,800 of that as office space. Square footage of the proposed three-story is 9,600 square feet -- not quite double the existing space -- with possible space to the north and south for future three-level expansion.
|

